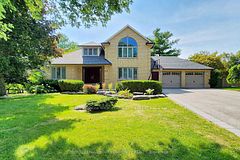$1,899,900
143 Sheardown Drive, King, ON L0G 1N0
MLS®#:N7229464
- 3-1
- 3
$1,899,900
Listed by:
Beautiful 2 Storey Home On 1/2 Acre Lot Located In A Desirable Area Of Nobleton With Mature Trees.
Well Maintained Home With Renovated Kitchen And Bathrooms, Quartz Countertop, Porcelain Tiles, W/o
To Large Deck Over Looking The Pond, Hardwood Flooring, Pot Lights, Skylight Over Staircase, Wrought
Iron Pickets, Closet Organizers, Freestanding Tub, 2 Glass Enclosure Shower With Jets, 3
Fireplaces, Long Driveway W/plenty Of Parking, Roof (2022), Driveway (2022), Pathway (2022). Walk To
Shops, Schools And Parks. A Must See!
Community Nobleton
City King
Postal Code L0G 1N0
MLS Number N7229464
Days On Market 435 Days
Status Closed
Purchase Type For Sale
Listing Type Residential Freehold
Cross Street Hwy 27 & King Rd
Interior
Beds 3-1
Baths 3
Air Conditioning Central Air
Basement Partially Finished
Fireplace Yes
Heating Forced Air
Exterior
Parking Spaces 6
Garage Type Attached
Driveway Private
Garage Spaces 2
Lot Size 92.04 x 219.57
Style 2-storey
Exterior Brick
Additional Information
Taxes $8,066
Tax Year 2023
Special Designation Unknown
Septic/Sewer Septic
Energy Certification No
Fronting On South
Maintenance Fees $0
Extras Tankless HWT (O), Water Softener (0)


